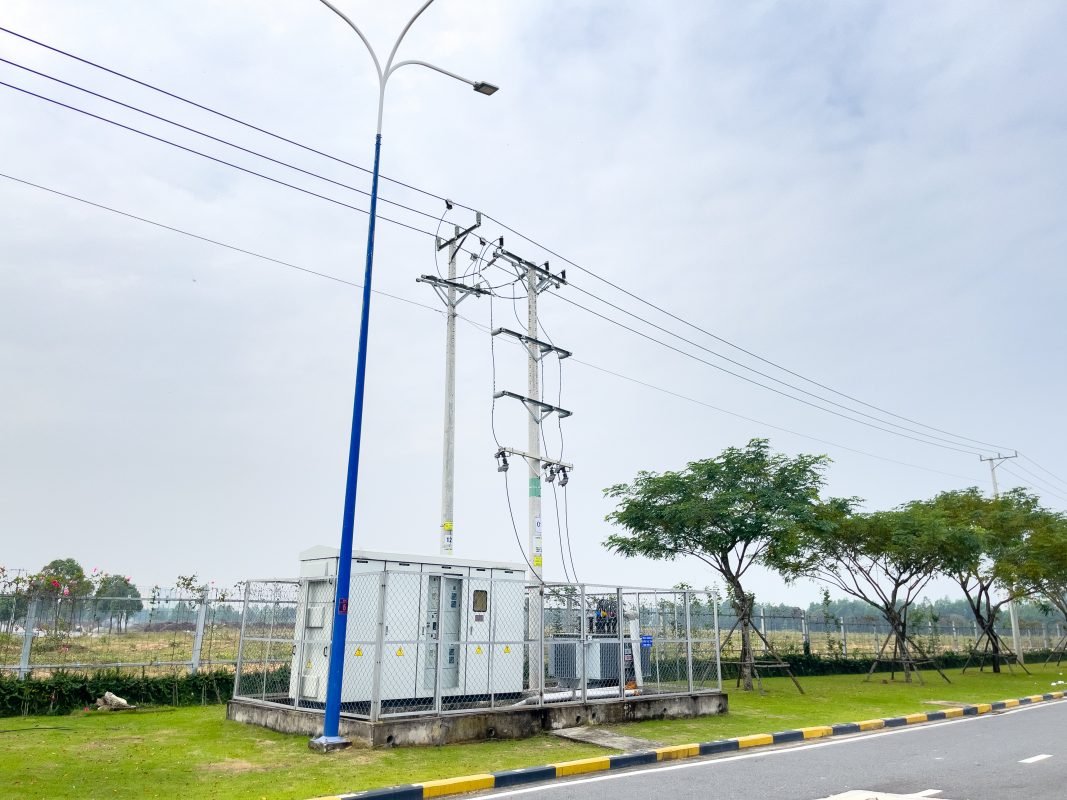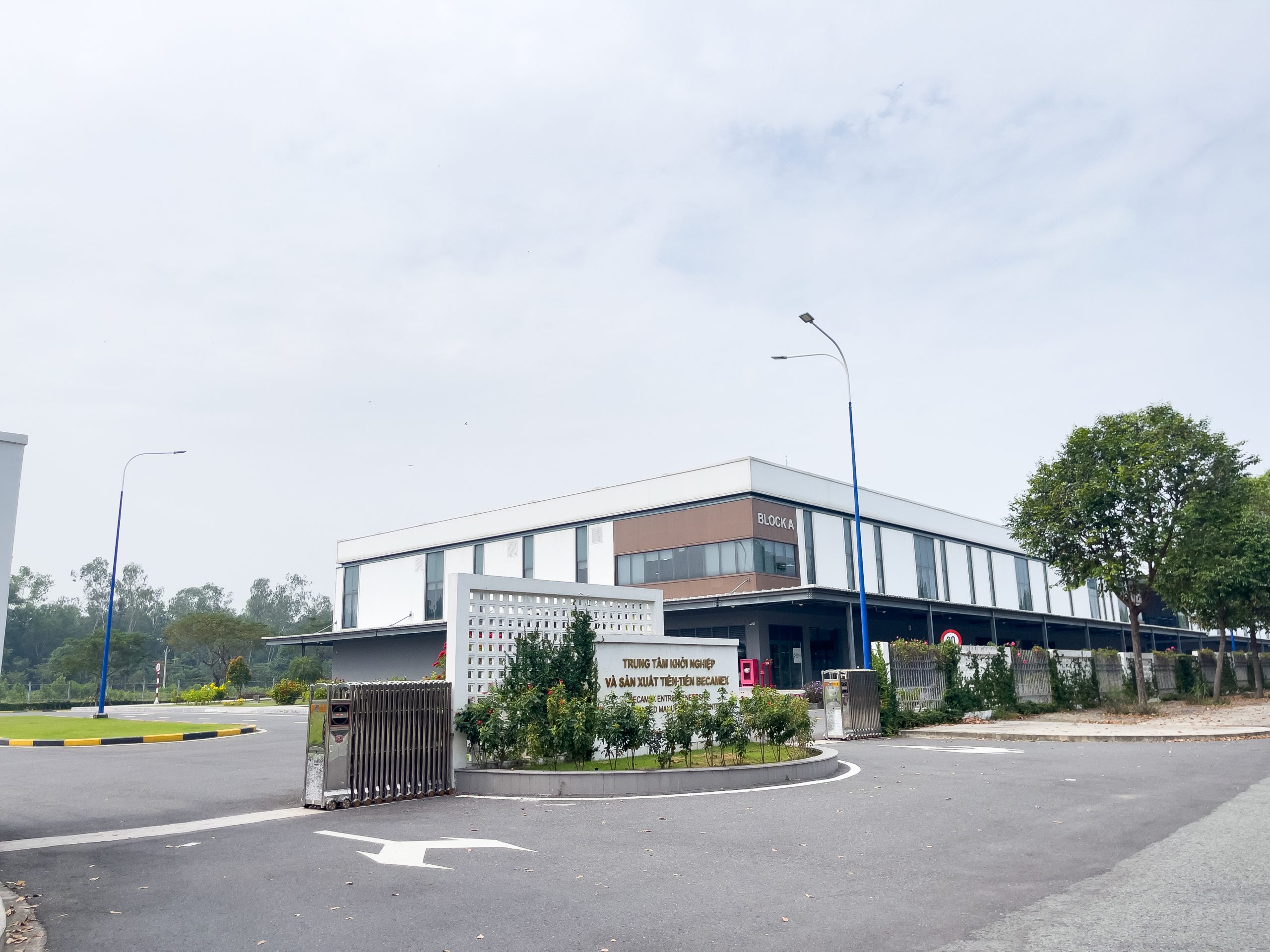
READY-BUILT FACTORY

OVER VIEW
Located in the center of Binh Duong’s new city, adjacent to Eastern International University, the factory area is designed with a modern, synchronous, solid structure with complete infrastructure.
In addition to maintaining high-quality facilities, we’re dedicated to offering support services that promote sustainable business development. We understand the challenges faced by businesses, so we provide services at preferential prices with flexible payment terms. Our professional team is always available to offer assistance and guidance throughout the operational process.
DESIGN
- Total area for 1 workshop: 2304 m2 ground floor, 768 m2 mezzanine floor.
- Single foundation structure, reinforced concrete swing beam; concrete foundation capacity: 2.5 tons/m2, load maximum of 200KG/m2 for mezzanine floor.
- From floor to ceiling height: 12.5 m.
- Equip automatic rolling glass and aluminum doors; fireproof doors; insulated PU corrugated iron roof, exhaust fan; waterproof painted wall, compact panel partition, …


TECHINICAL INFRASTRUCTURE
- Low-voltage electricity is used exclusively for workshops, each workshop is equipped with its own power distribution cabinets, switches and electrical sockets. Transformer capacity: 380 / 220V – 3 phase – 50hz.
- Common area: 3 phase electricity conductors with protection radius: 75m.
- Water supply and drainage system: rain-water drainage and domestic wastewater; water supply for in-house usage, firefighting water source and pipe.
- Smoke alarm system, heat alarm system, manual alarm system, fire protection box, fire sprinkler system
FACILITIES
- 02 entrance gates. Main gate is 12m wide; side gate is 14m wide.
- Internal road: 14m wide with 10 tons of load capacity.
- Parking area for motorbikes and cars.
- Eco-friendly environment

